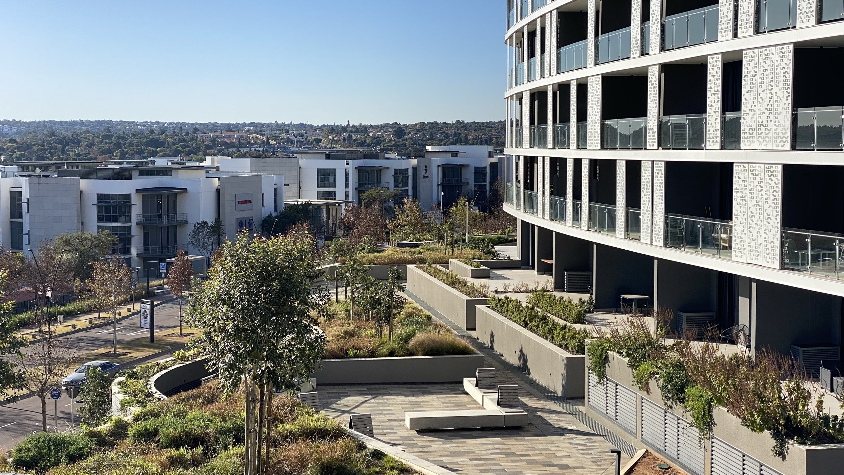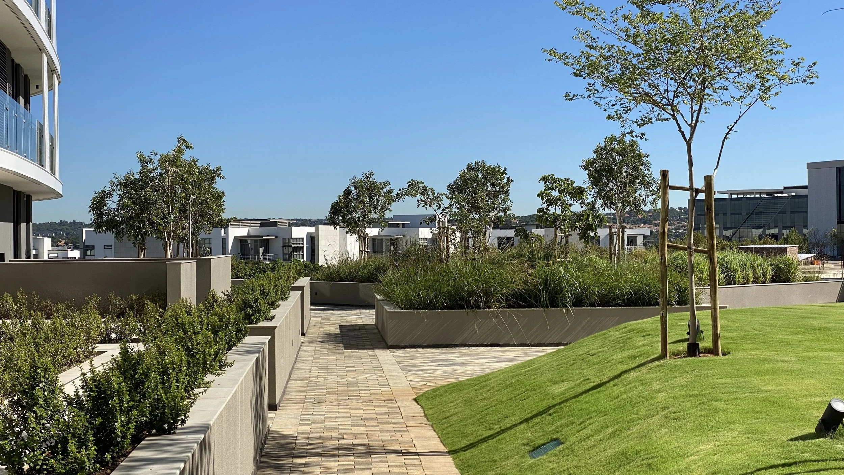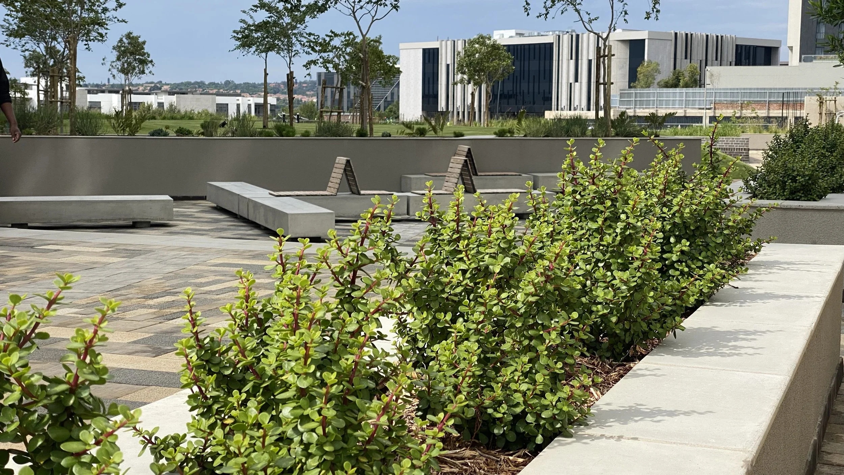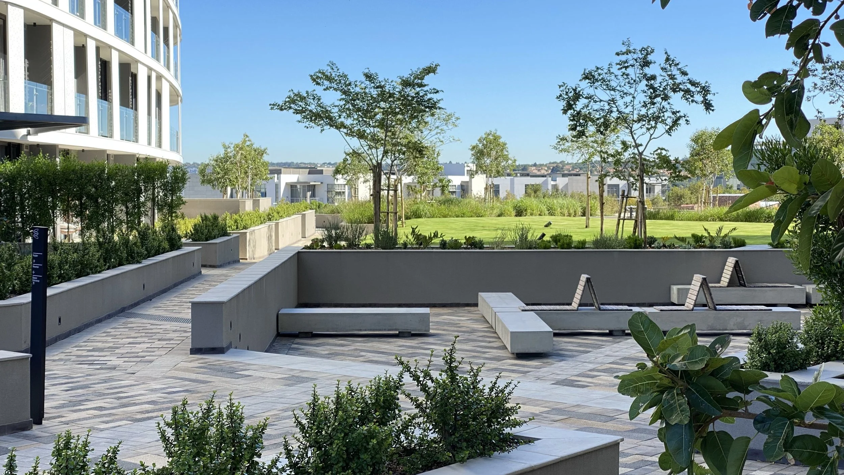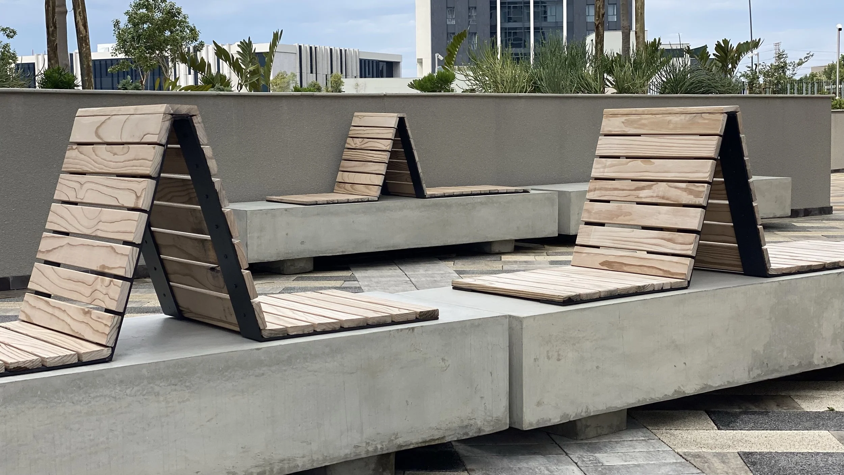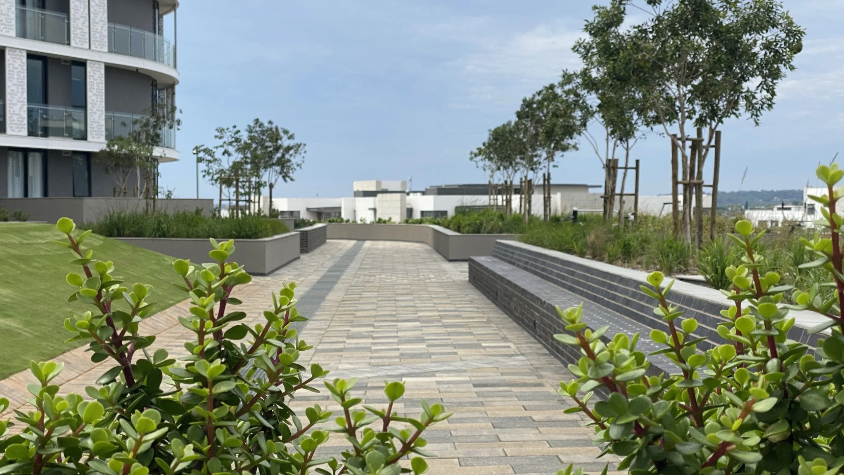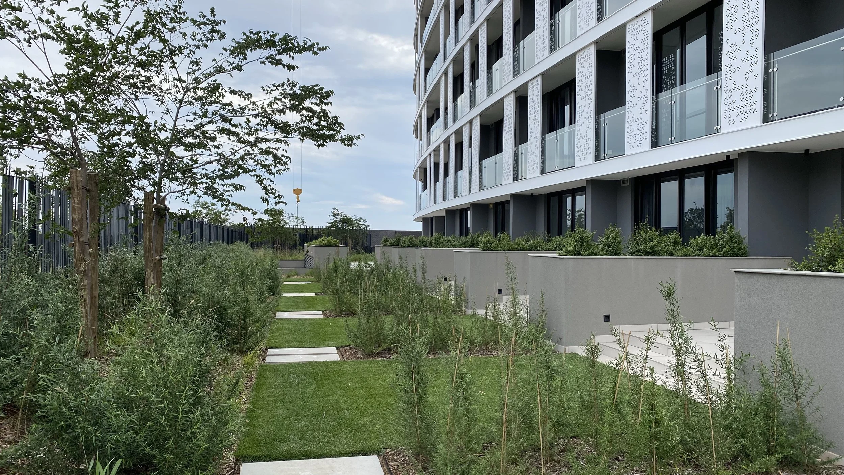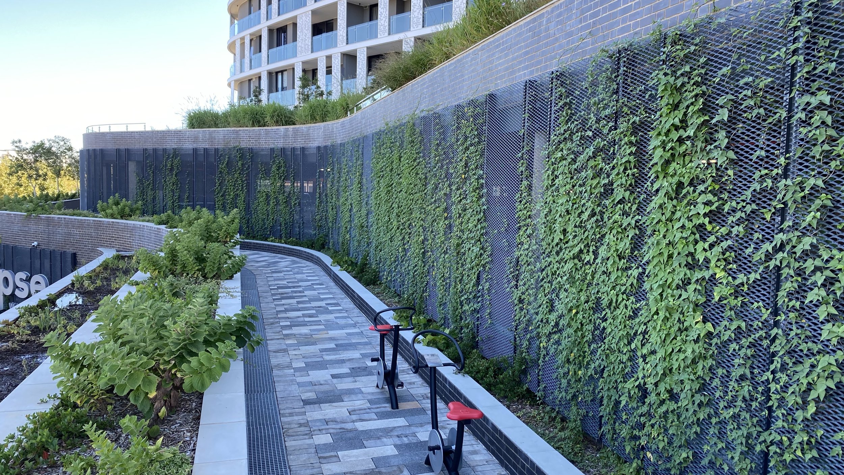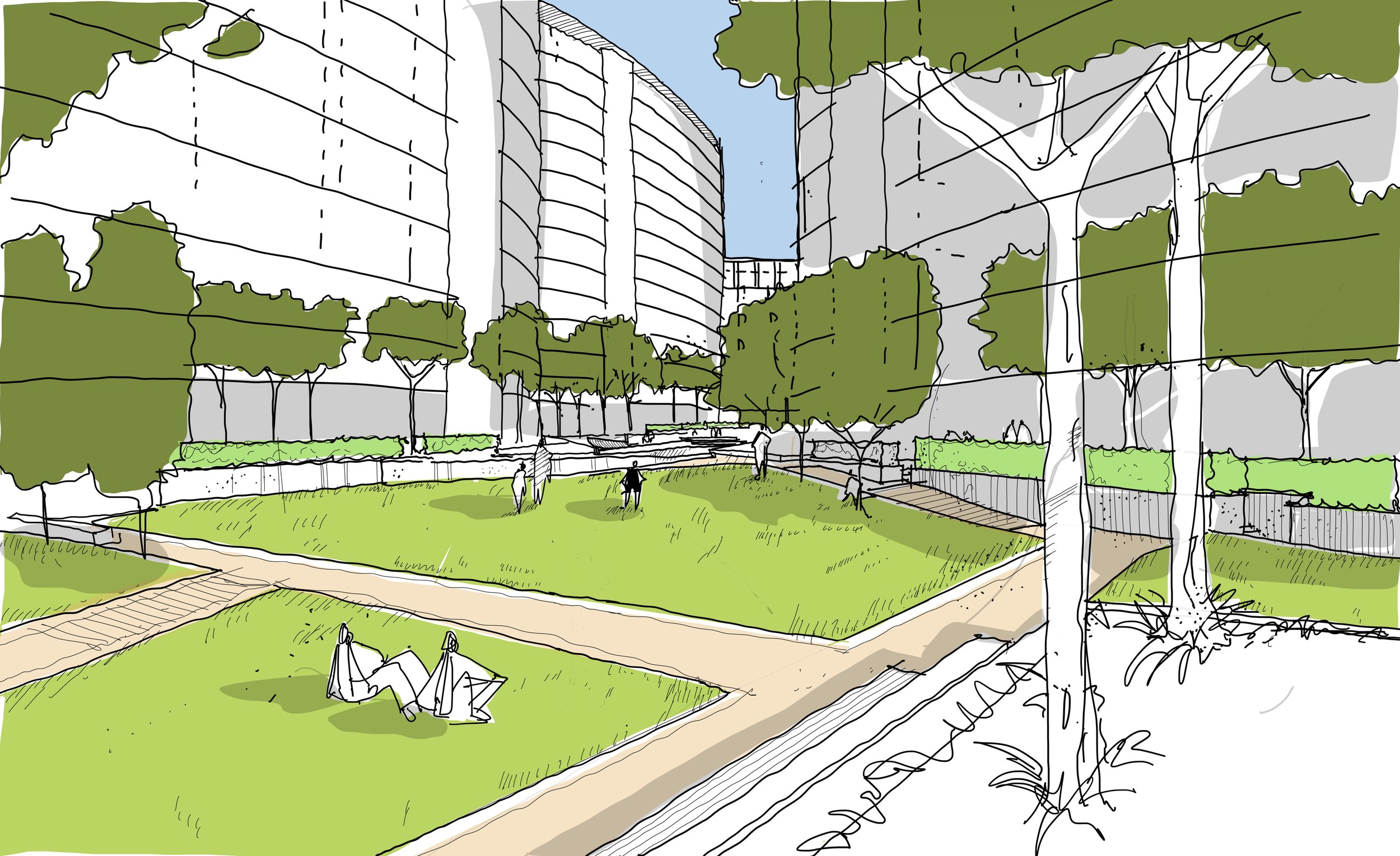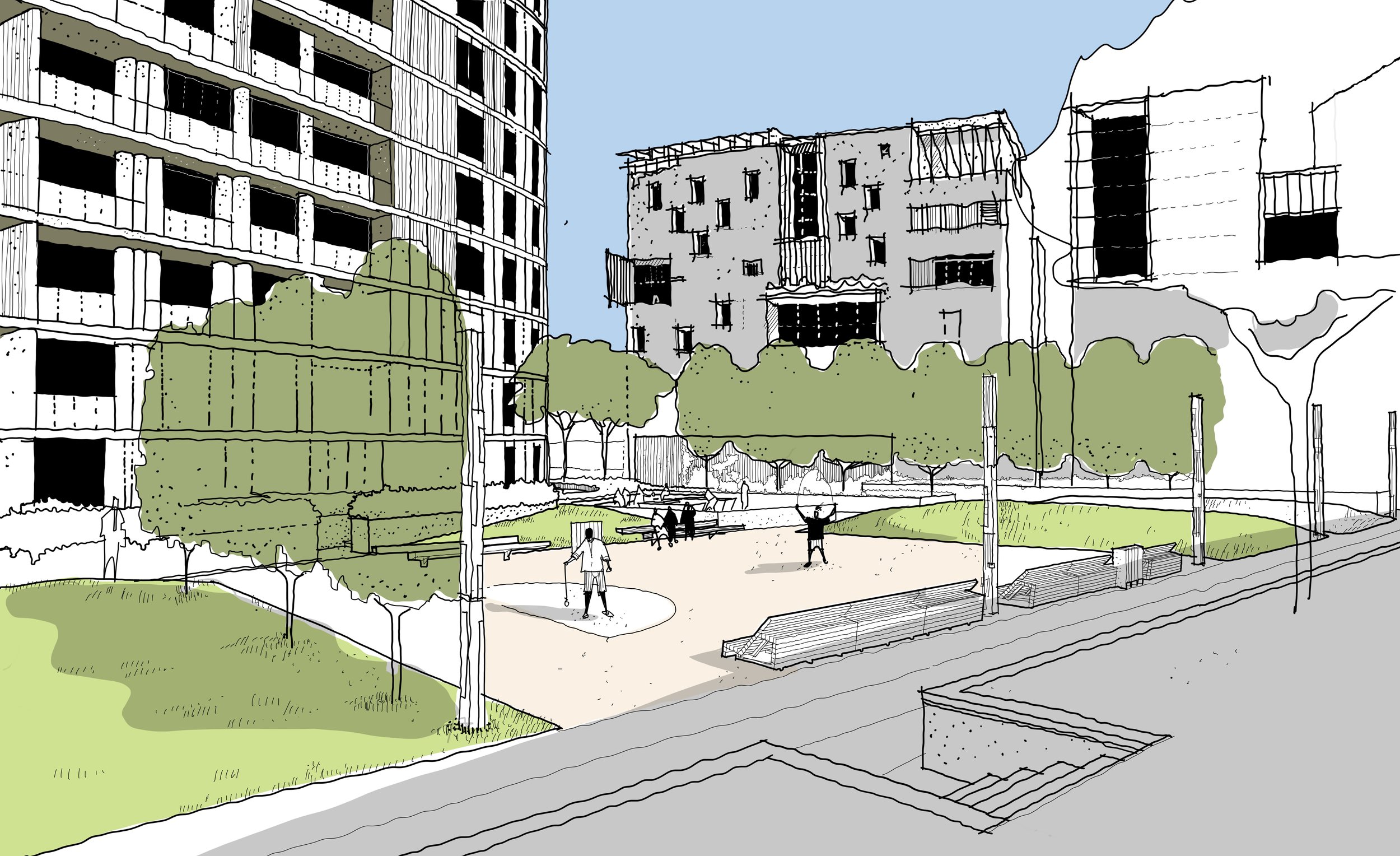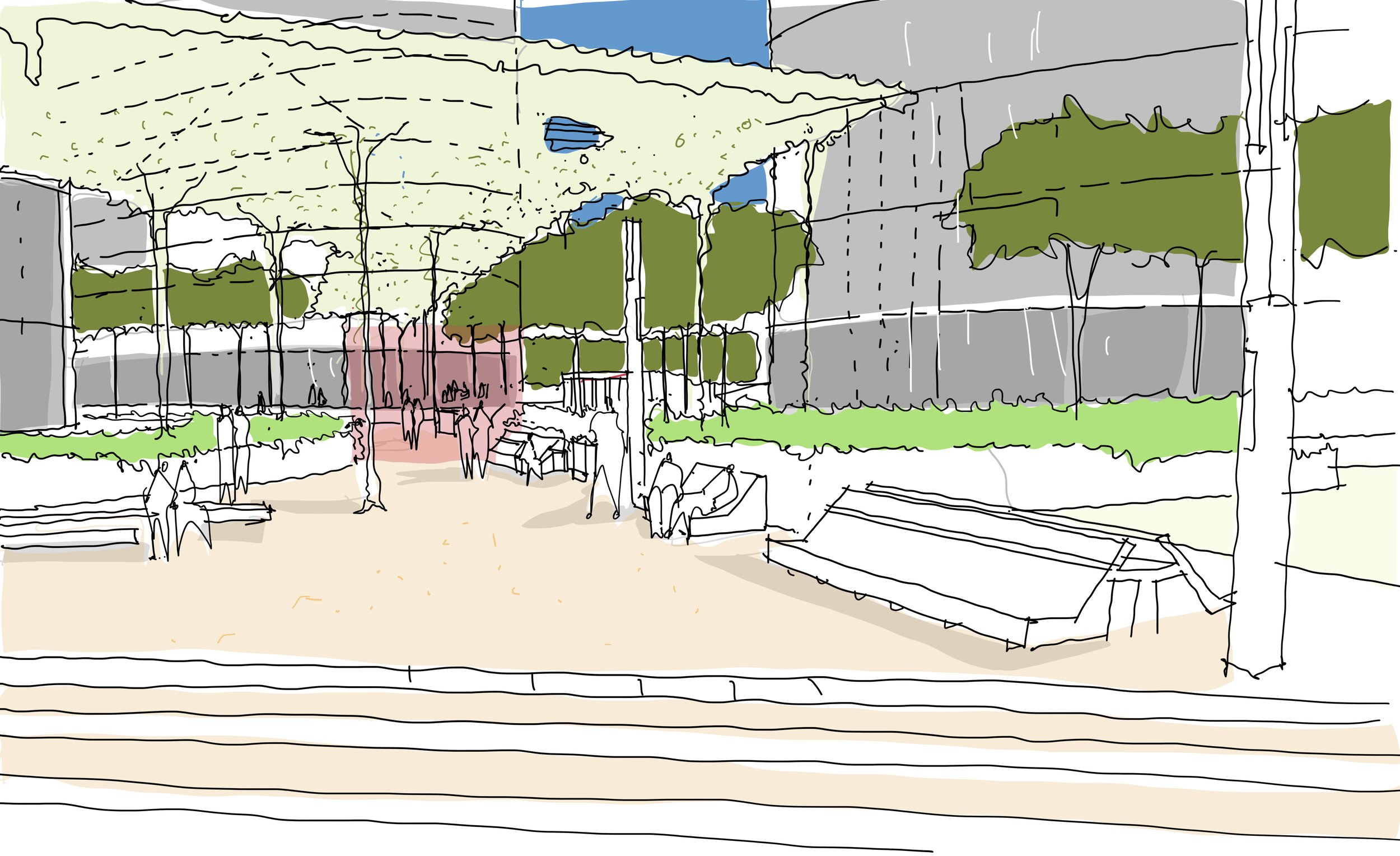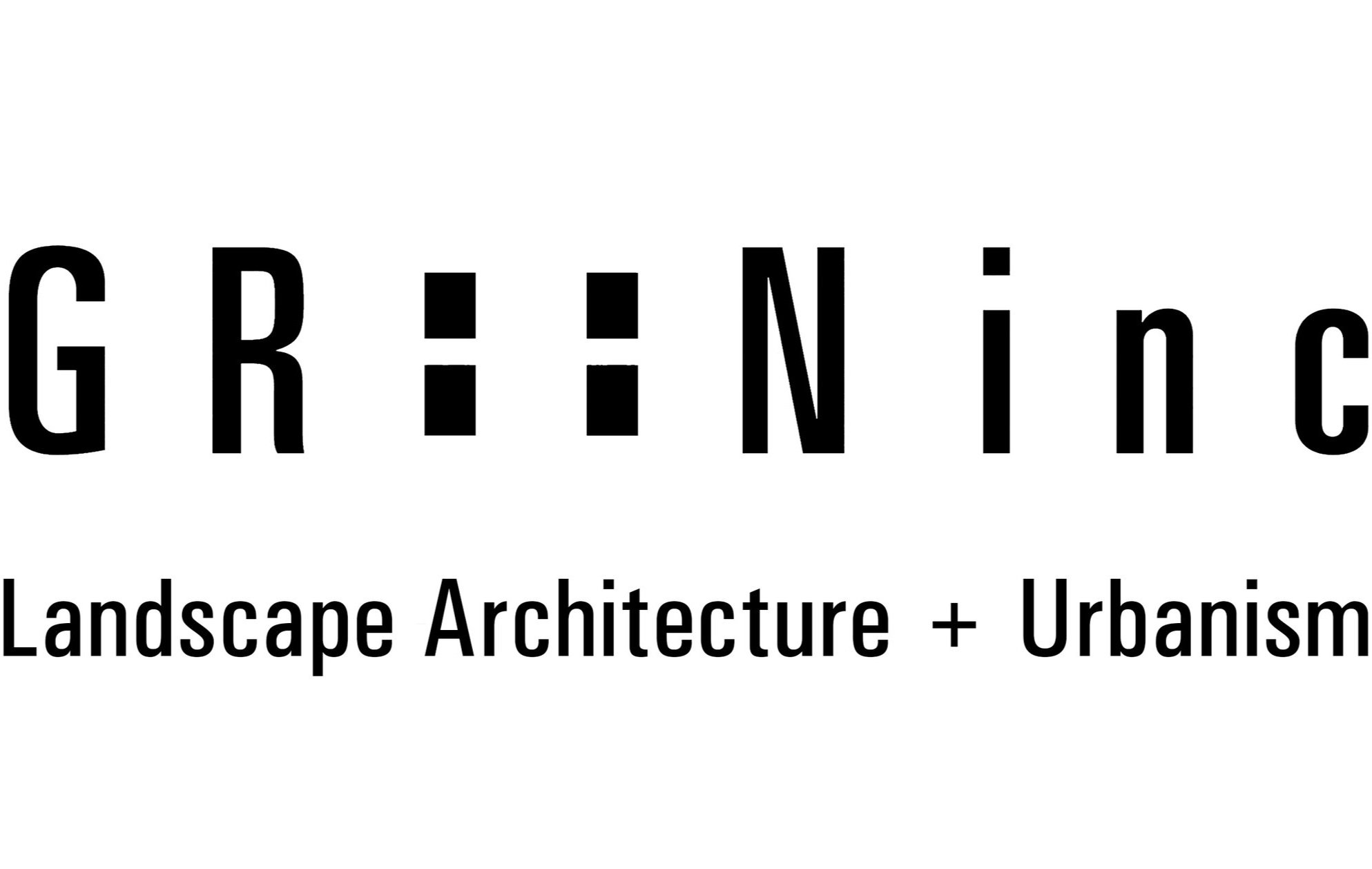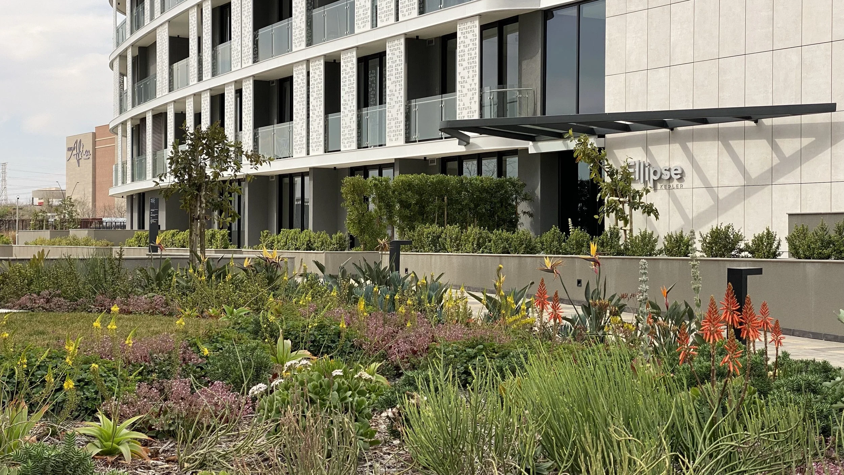
Waterfall Ellipse (Phase 1)
Midrand, Gauteng, South Africa | 2019
Collaborators: Arup | dhk Architects
Client: Tricolt Group
The landscape design concept was that the development is unified through “folding” the landscape over the podium structure and radiating a forest-like layout from the heart of the development. Thereafter, a legible hierarchy of pathways which connect users to immediate and distant destinations is overlay. The resultant outdoor spaces take into consideration the nearby building function and are designed to provide comfort, variety, flexibility and an opportunity for social engagement.
The planting design is in collaboration with Honiball Architecture and features a variety of grass and thicket plant mixes. The predominant grass plant mixes are influenced by the site-specific Egoli Granite Grassland vegetation type. This vegetation type is endemic to Gauteng and is usually dominated by the grass species Hyparrhenia hirta (Common thatching grass).

