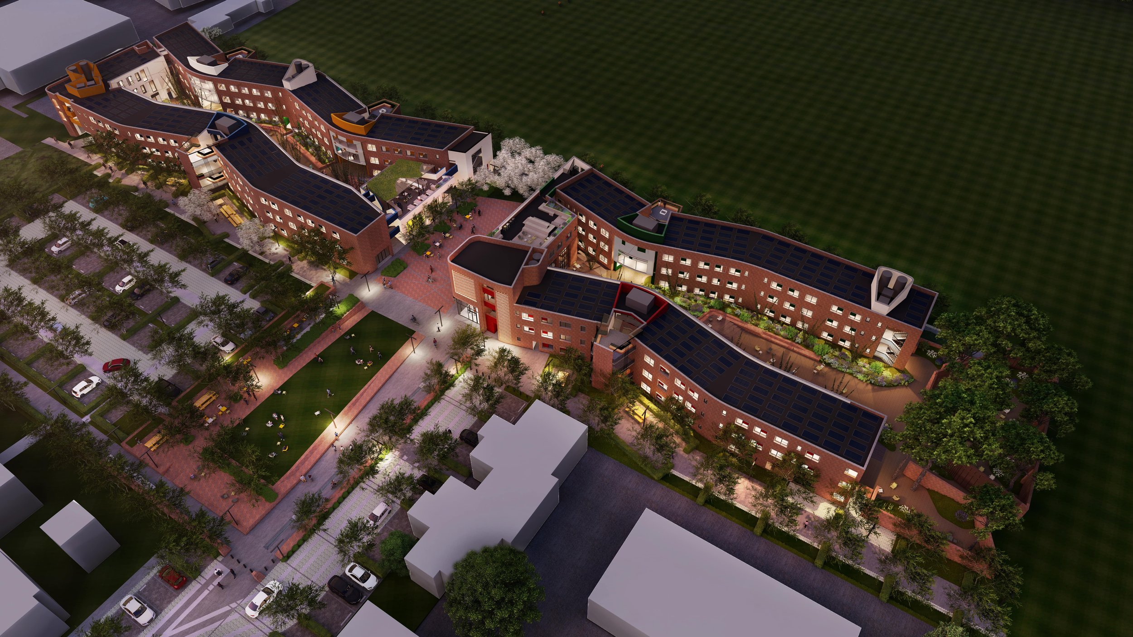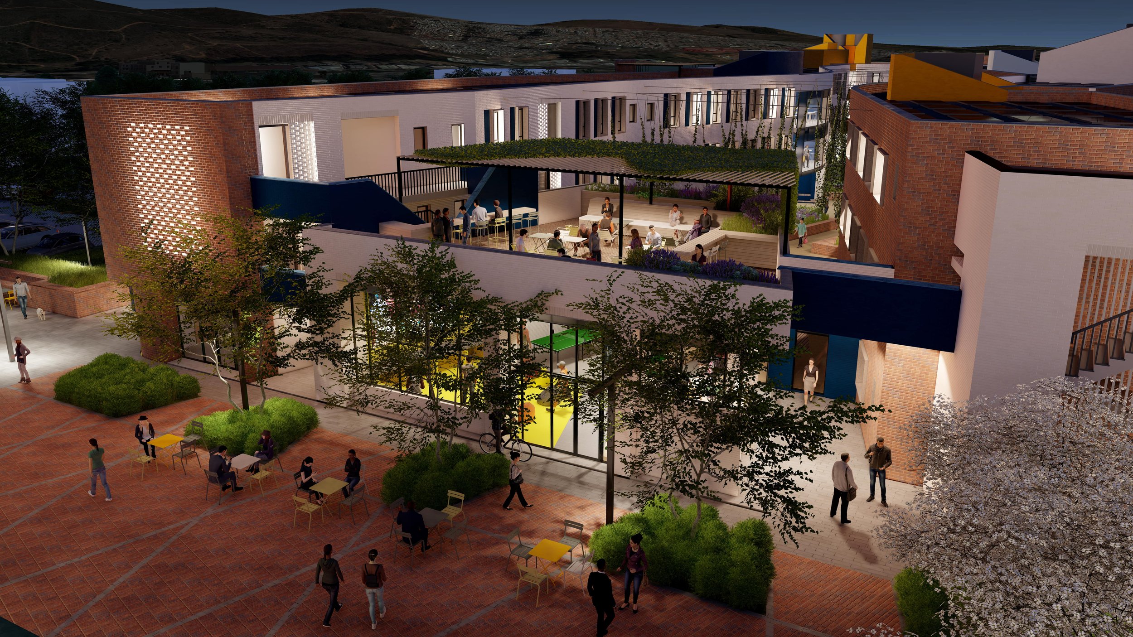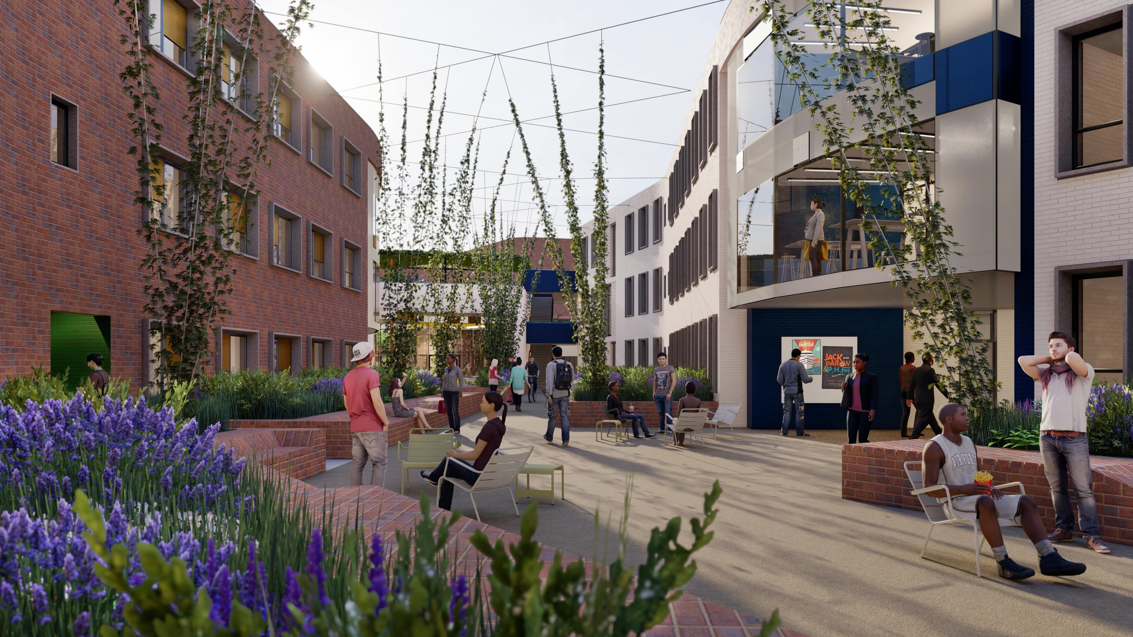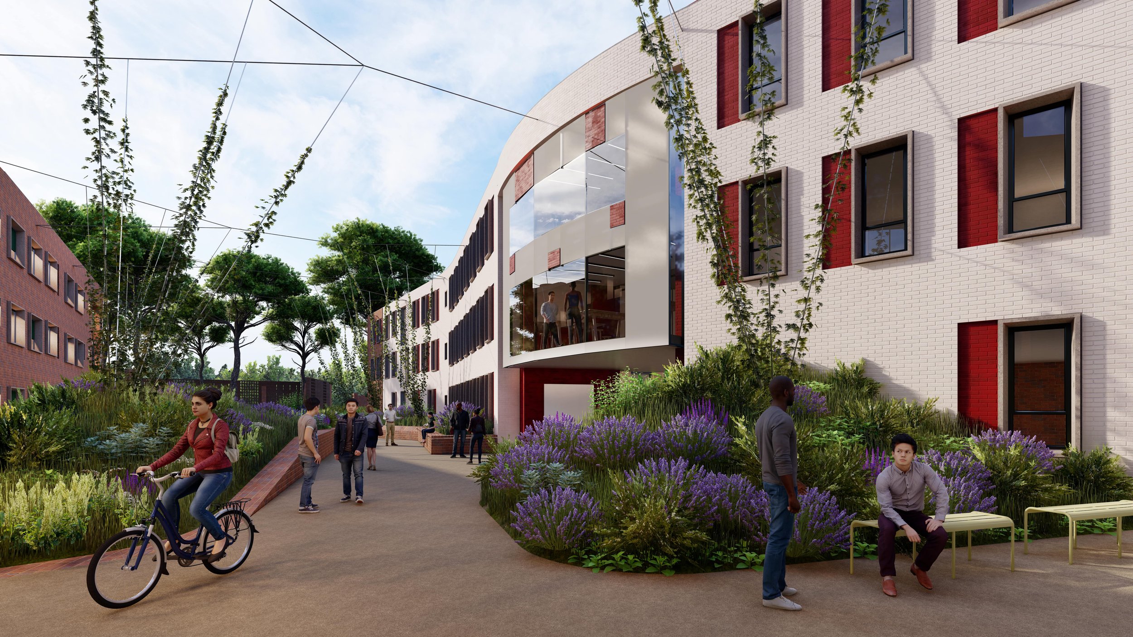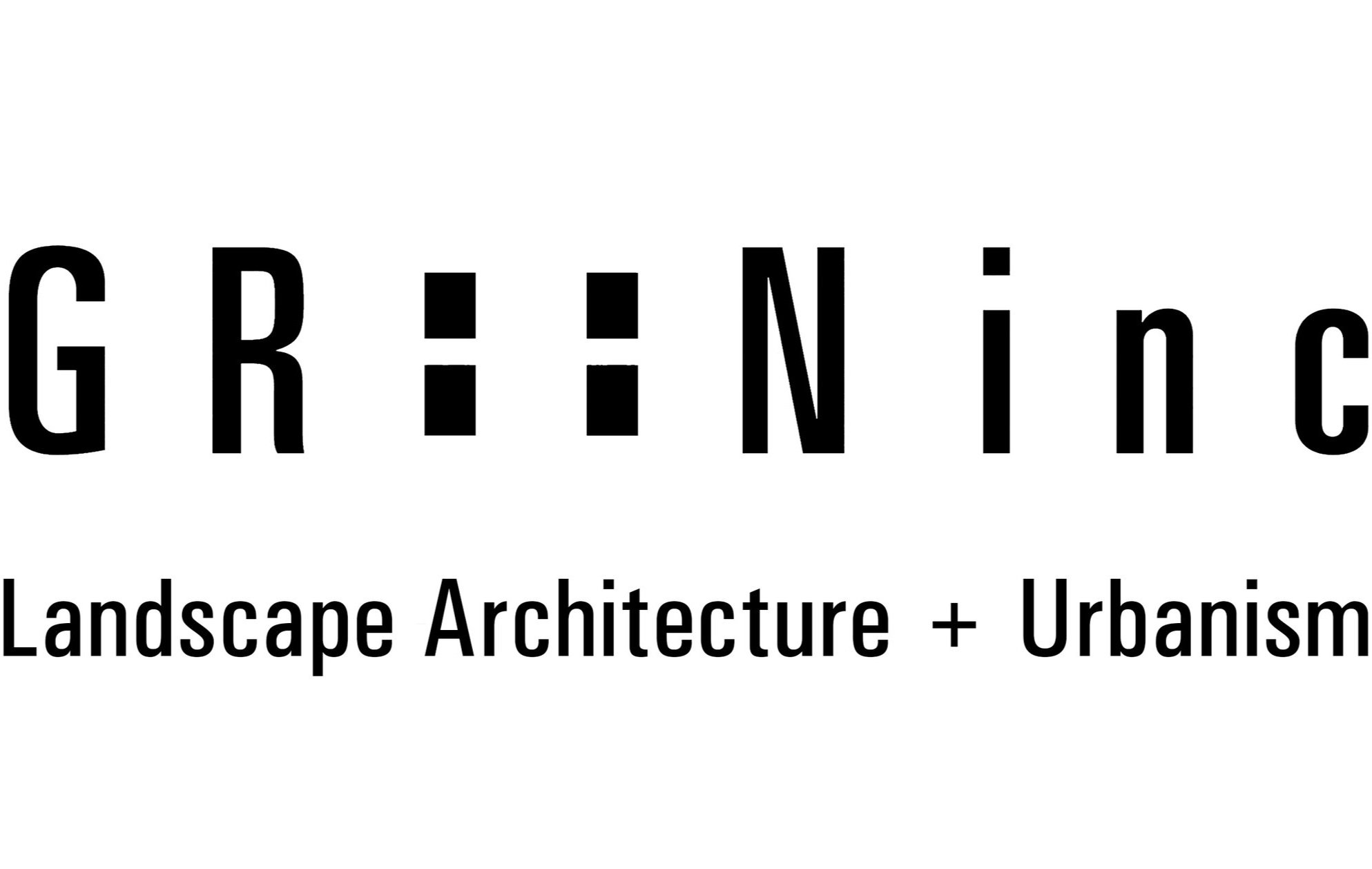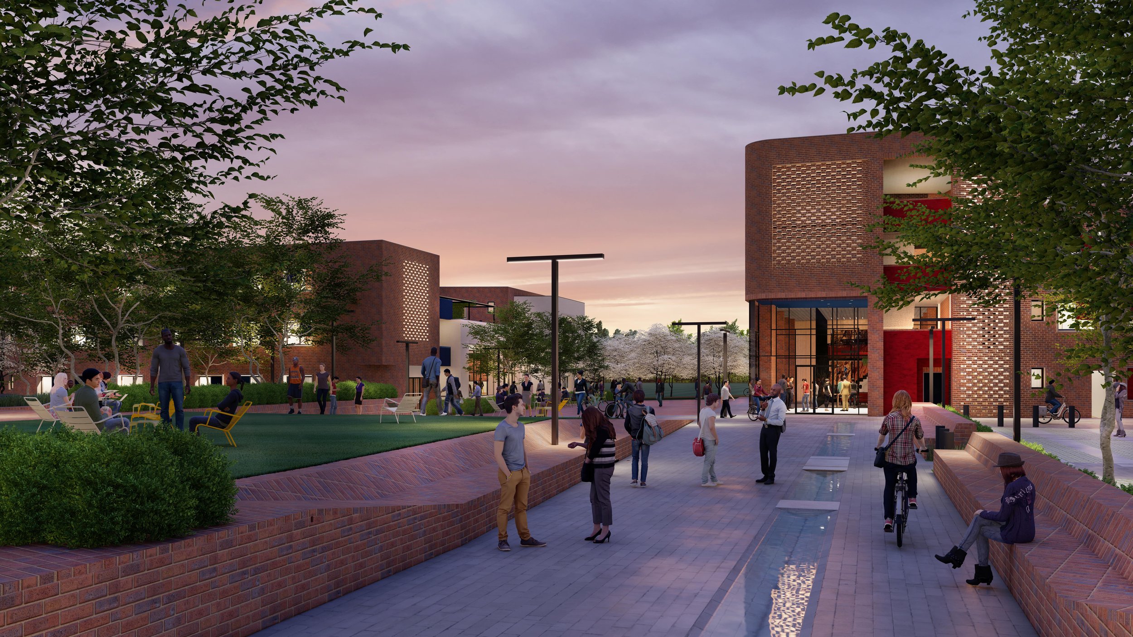
Goldfields Student Residence
Stellenbosch University, Stellenbosch, South Africa | Ongoing
Collaborators: Concor Construction | Paragon Architects/Interface | WSP
Client: Stellenbosch University
This project is about caring for the ordinary needs of daily student life.
Two lush and intimate garden courtyards have been carved out of the development to – drawing their life from the groups of student families. The courtyards attach to a public square, which connects to a spine that connects into the built fiber and structure of the campus structure plan. The other spaces between and around the buildings enable a safe and diverse student life that plays out on a neutral canvas.


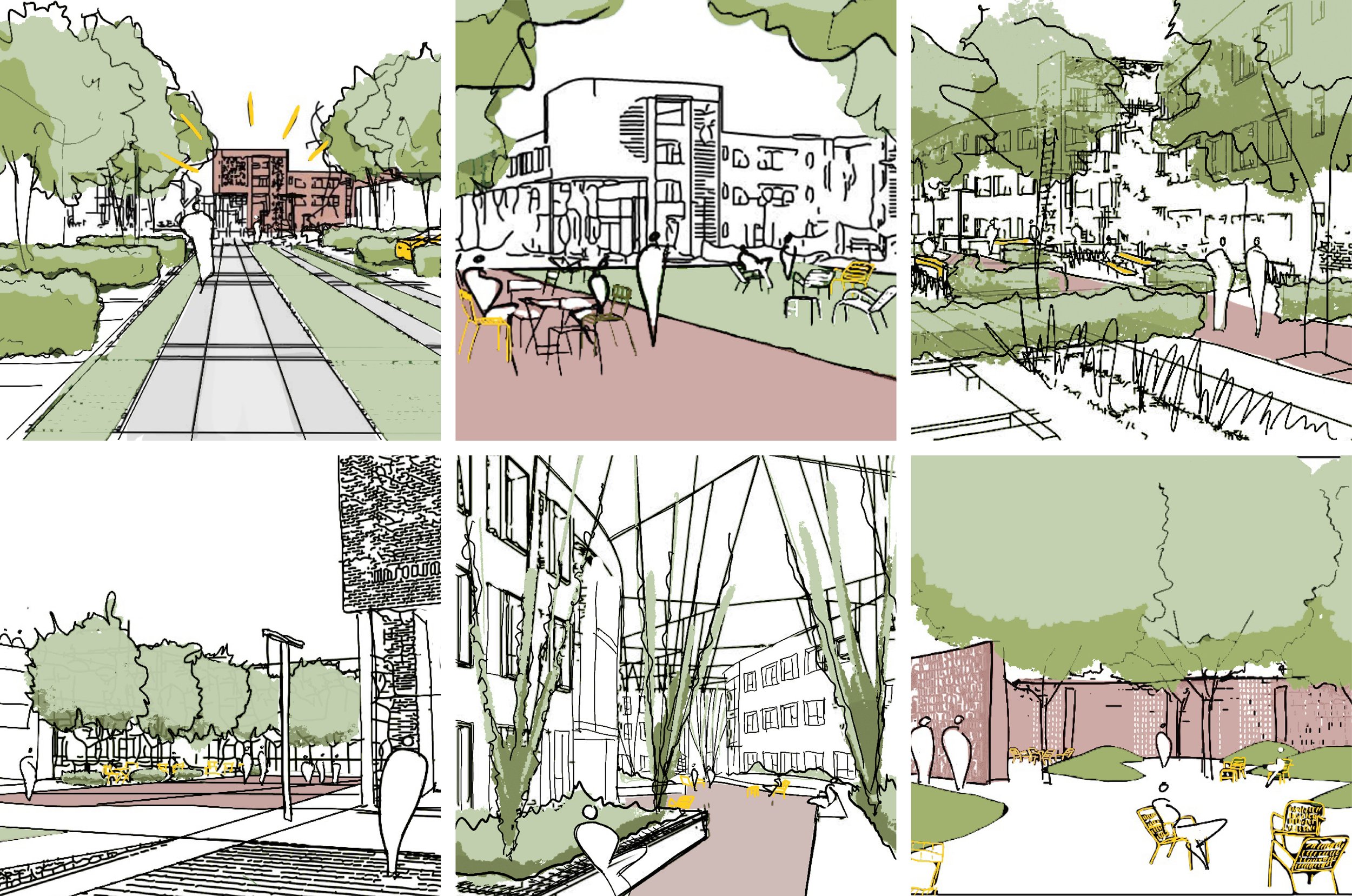
Below 3D visualisations by Paragon Architects
